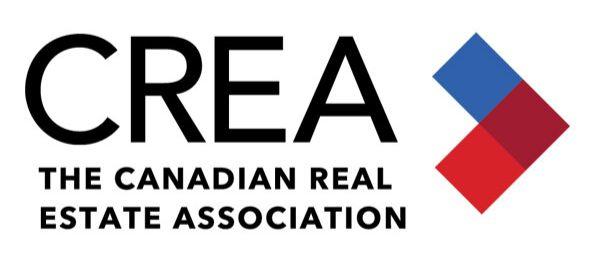
210 Scott AVE #104 Penticton, BC V2A2J5
3 Beds
3 Baths
1,439 SqFt
UPDATED:
Key Details
Property Type Townhouse
Sub Type Townhouse
Listing Status Active
Purchase Type For Sale
Square Footage 1,439 sqft
Price per Sqft $392
Subdivision Main North
MLS® Listing ID 10363781
Style Contemporary
Bedrooms 3
Half Baths 1
Condo Fees $300/mo
Year Built 2020
Property Sub-Type Townhouse
Property Description
Location
Province BC
Rooms
Kitchen 1.0
Extra Room 1 Second level 15'4'' x 14'6'' Living room
Extra Room 2 Second level 4'0'' x 3'0'' Laundry room
Extra Room 3 Second level 12'3'' x 10'6'' Kitchen
Extra Room 4 Second level Measurements not available 2pc Bathroom
Extra Room 5 Third level 6'0'' x 5'8'' Other
Extra Room 6 Third level 12'6'' x 11'0'' Primary Bedroom
Interior
Heating Forced air, See remarks
Cooling Central air conditioning
Fireplaces Number 1
Fireplaces Type Unknown
Exterior
Parking Features Yes
Garage Spaces 1.0
Garage Description 1
Community Features Pets Allowed
View Y/N Yes
View Mountain view, View (panoramic)
Total Parking Spaces 1
Private Pool No
Building
Story 3
Sewer Municipal sewage system
Architectural Style Contemporary
Others
Ownership Strata
NEARBY SCHOOLS & PROPERTIES








