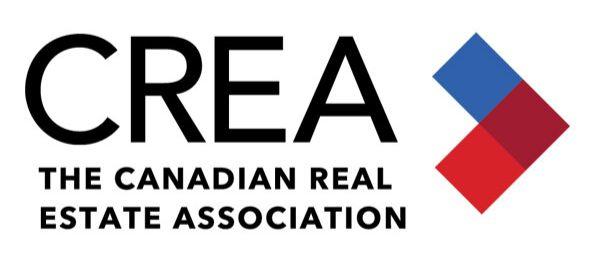
107 Village Centre CT #414 Vernon, BC V1H1Y8
1 Bed
1 Bath
698 SqFt
UPDATED:
Key Details
Property Type Condo
Sub Type Condo
Listing Status Active
Purchase Type For Sale
Square Footage 698 sqft
Price per Sqft $544
Subdivision Predator Ridge
MLS® Listing ID 10364332
Style Other
Bedrooms 1
Condo Fees $794/mo
Year Built 2005
Property Sub-Type Condo
Property Description
Location
Province BC
Rooms
Kitchen 1.0
Extra Room 1 Main level 10'10'' x 11'4'' 4pc Bathroom
Extra Room 2 Main level 14'0'' x 11'4'' Primary Bedroom
Extra Room 3 Main level 11'3'' x 11'8'' Living room
Extra Room 4 Main level 7'1'' x 11'8'' Dining room
Extra Room 5 Main level 10'10'' x 7'9'' Kitchen
Extra Room 6 Main level 10'11'' x 3'11'' Foyer
Interior
Heating Forced air, See remarks
Cooling Central air conditioning
Flooring Carpeted, Wood, Tile
Fireplaces Number 1
Fireplaces Type Unknown
Exterior
Parking Features No
View Y/N Yes
View Mountain view, View (panoramic)
Roof Type Unknown
Total Parking Spaces 1
Private Pool Yes
Building
Lot Description Landscaped, Level
Story 1
Sewer Municipal sewage system
Architectural Style Other
Others
Ownership Strata
Virtual Tour https://youtu.be/_LDfqRBdE7U
NEARBY SCHOOLS & PROPERTIES








