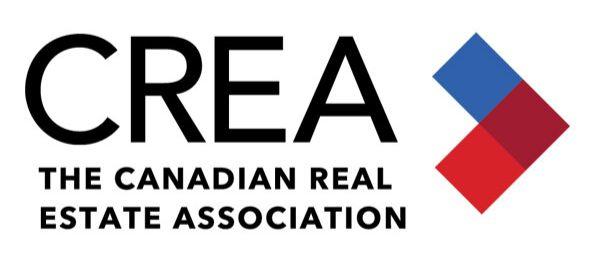
1587 Malbec Place Lot# 81 West Kelowna, BC V4T3B5
5 Beds
6 Baths
4,516 SqFt
UPDATED:
Key Details
Property Type Single Family Home
Sub Type Freehold
Listing Status Active
Purchase Type For Sale
Square Footage 4,516 sqft
Price per Sqft $453
Subdivision Lakeview Heights
MLS® Listing ID 10364640
Style Contemporary
Bedrooms 5
Half Baths 1
Year Built 2024
Lot Size 9,147 Sqft
Acres 0.21
Property Sub-Type Freehold
Property Description
Location
Province BC
Rooms
Kitchen 1.0
Extra Room 1 Second level 19'4'' x 18'3'' Family room
Extra Room 2 Second level 10'0'' x 5'6'' Full bathroom
Extra Room 3 Second level 12'0'' x 5'0'' Full ensuite bathroom
Extra Room 4 Second level 12'0'' x 10'6'' Bedroom
Extra Room 5 Second level 12'0'' x 11'6'' Bedroom
Extra Room 6 Second level 9'4'' x 5'6'' Full ensuite bathroom
Interior
Heating Forced air, See remarks
Cooling Central air conditioning
Flooring Wood, Tile
Fireplaces Number 2
Fireplaces Type Unknown
Exterior
Parking Features Yes
Garage Spaces 3.0
Garage Description 3
View Y/N Yes
View Lake view, Mountain view
Roof Type Unknown
Total Parking Spaces 7
Private Pool No
Building
Story 2
Sewer Municipal sewage system
Architectural Style Contemporary
Others
Ownership Freehold
Virtual Tour https://youtu.be/pCd03VepPP4
NEARBY SCHOOLS & PROPERTIES








